Commercial
Building is our passion!
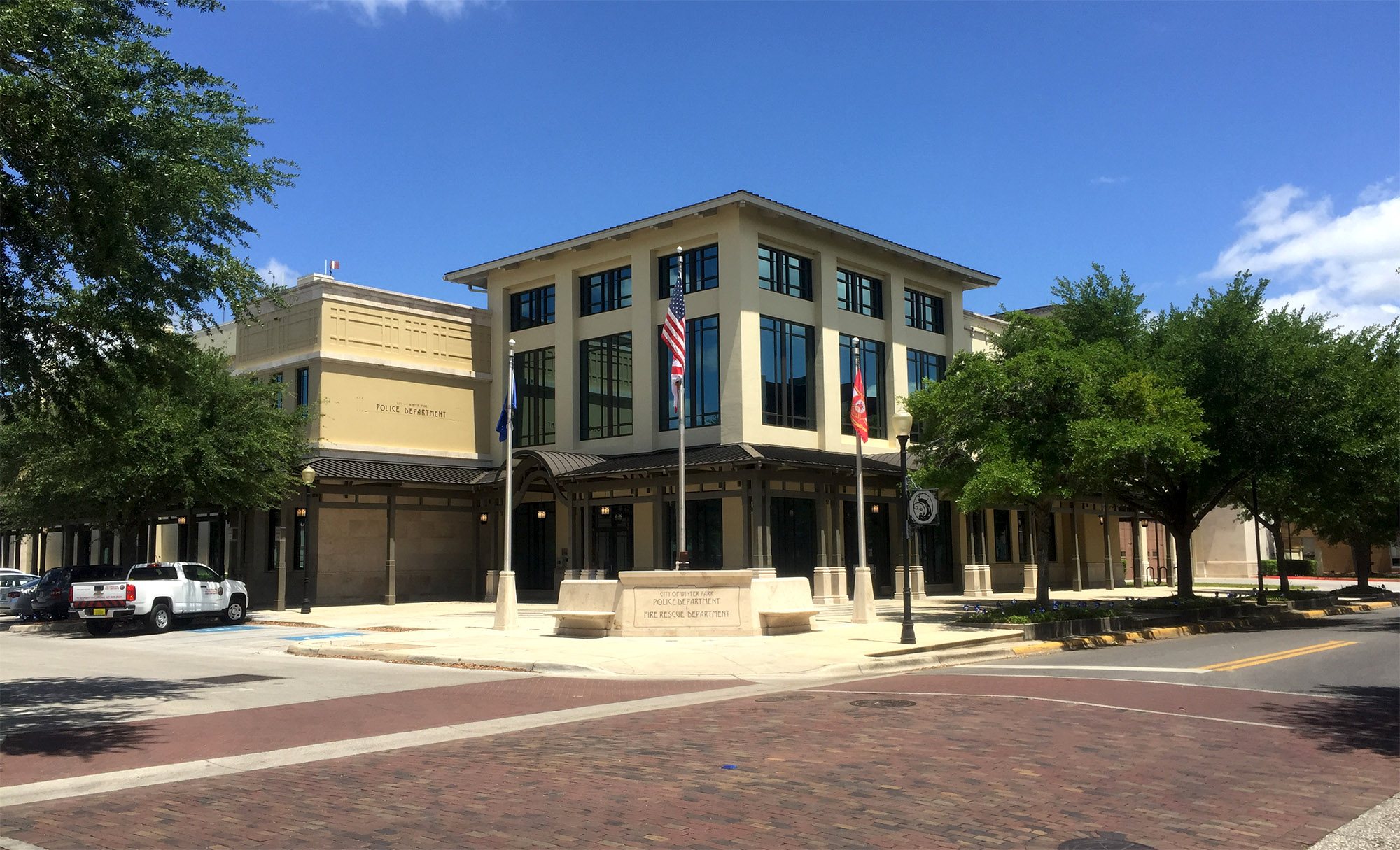
Working Together
End-to-end client experience that includes seamless communication, budgeting, staffing, on-site organization, and solid, quality handiwork every time.
Why Choose Us?
We work with architects and designers to produce beautiful, functional structures.
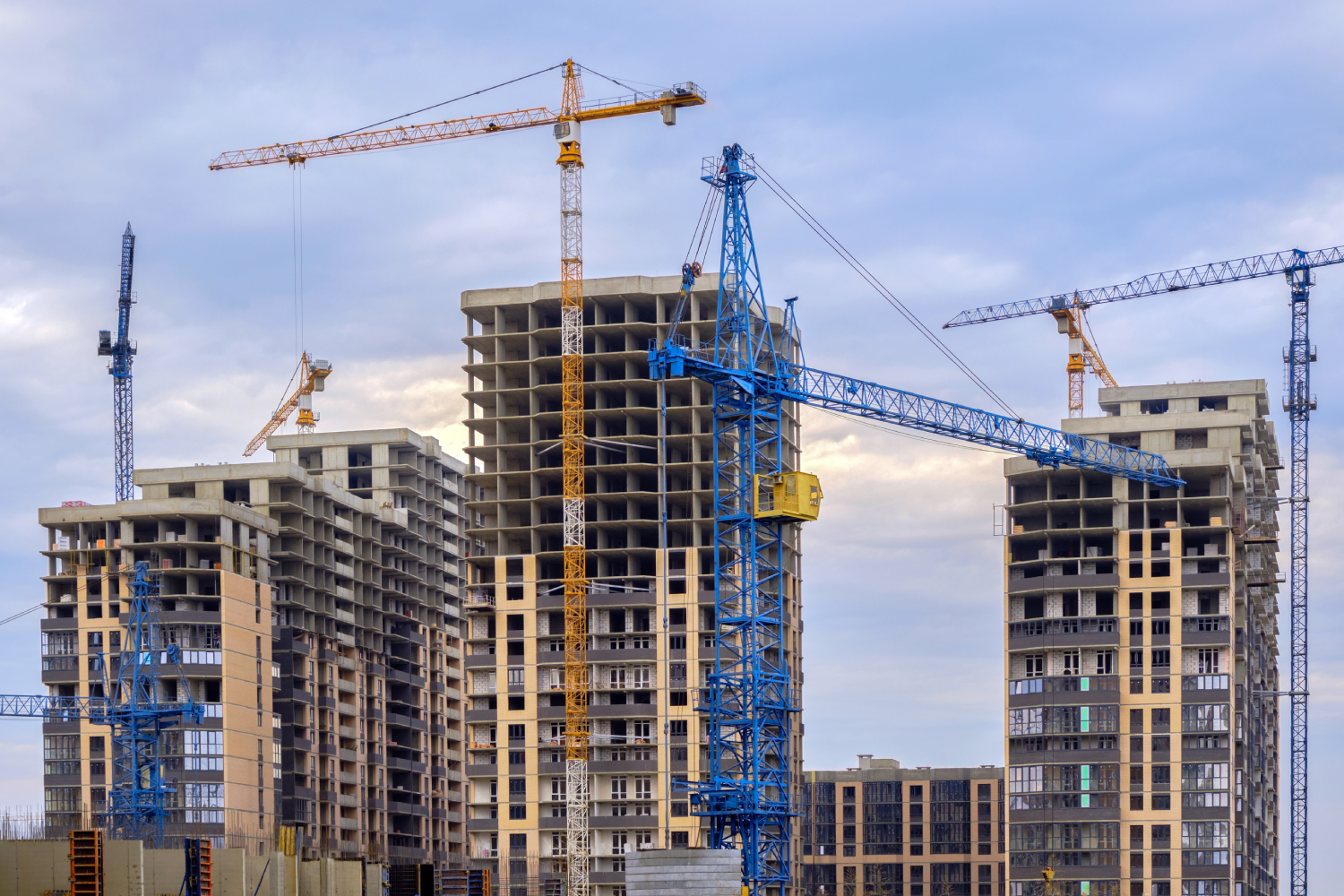
Hotel & Restaurant Owners
What to expect from commercial site development project:
- Design and Planning: Architects and engineers work together to design the building according to the client’s specifications, budget, and local building codes and regulations. This phase includes creating blueprints, obtaining necessary permits, and conducting feasibility studies.
- Site Preparation: Before construction can begin, the construction site must be prepared. This may involve clearing the land, leveling the ground, and making necessary utilities connections.
- Foundation and Structure: The construction of the foundation is crucial as it provides the building’s stability. This stage includes excavating the site, pouring concrete for the foundation, and constructing the structural framework.
- Building Systems: Once the structure is complete, the building systems are installed. This includes electrical wiring, plumbing, HVAC (heating, ventilation, and air conditioning), fire protection systems, and other mechanical systems.
- Interior Finishes: The interior finishes involve installing walls, flooring, ceilings, lighting, and other elements that give the building its final appearance and functionality.
- Exterior Finishes: The exterior finishes include installing windows, doors, roofing, cladding, and any other elements that contribute to the building’s aesthetics and weatherproofing.
- Site Development: The final stage involves constructing parking lots, sidewalks, and any other site development required.
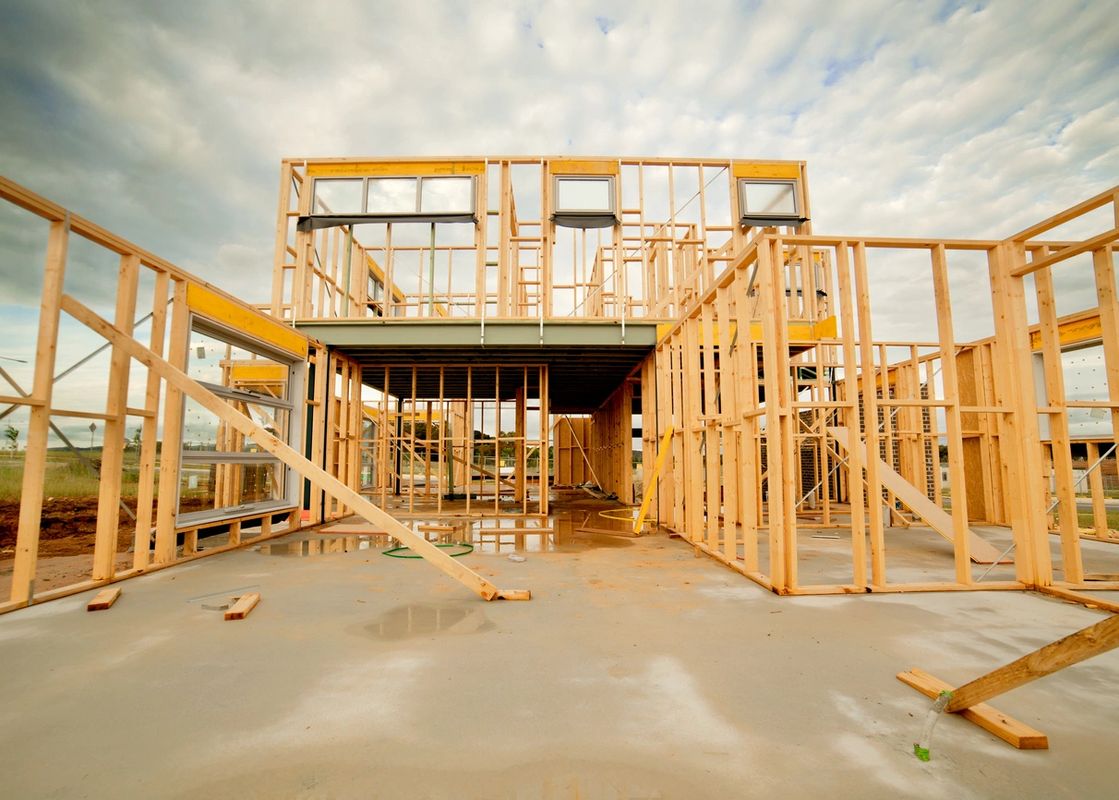
Commercial Work Progress
Residential Construction
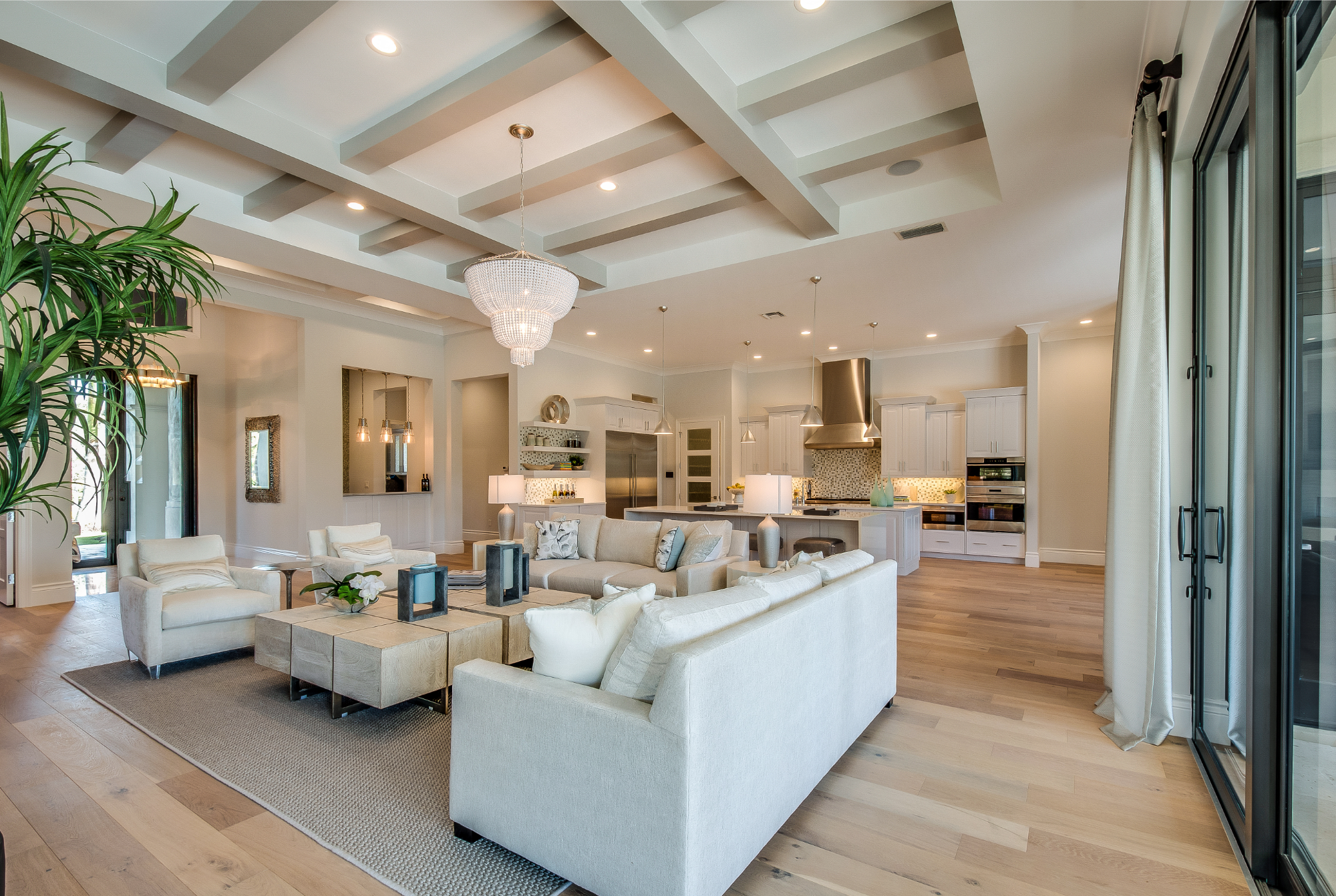
Additions
We listen to your plans and consider things you may not have thought of like the slope of the connecting roof, access to plumbing and utilities, and the grade of your property. We have endless choices for roofing and siding, brick, and masonry. When considering a home addition, we help you look at the project holistically. Perhaps this is the time to add on an in-laws suite or expand the current one. We can combine an outdoor living area, to be efficient with materials and time.
Garage
GC has over 20 years of combined building experience in understanding blueprints, structures, permits, and the building trades required to either build from the ground up or add on to an existing building, whether the addition is adding up or out. Our expert garage contractors know how to get a garage job done, right. We have hundreds of solutions to typical garage issues and have plenty of suggestions for features you may not have considered.
Outdoor Living Space
Enjoy the outdoor living in style. Your home will be everyone’s favorite place for celebrations that create life’s memorable moments. We build decks with outdoor kitchens, pavilions for parties, gazebos for stargazing, patios with fire pits, and beautiful fenced enclosures that will enhance your zest for celebrating life outdoors.
New Construction
GC offers a range of capabilities – all of which are built on uncompromising quality, innovative features, utmost efficiency, and the latest technology and materials.
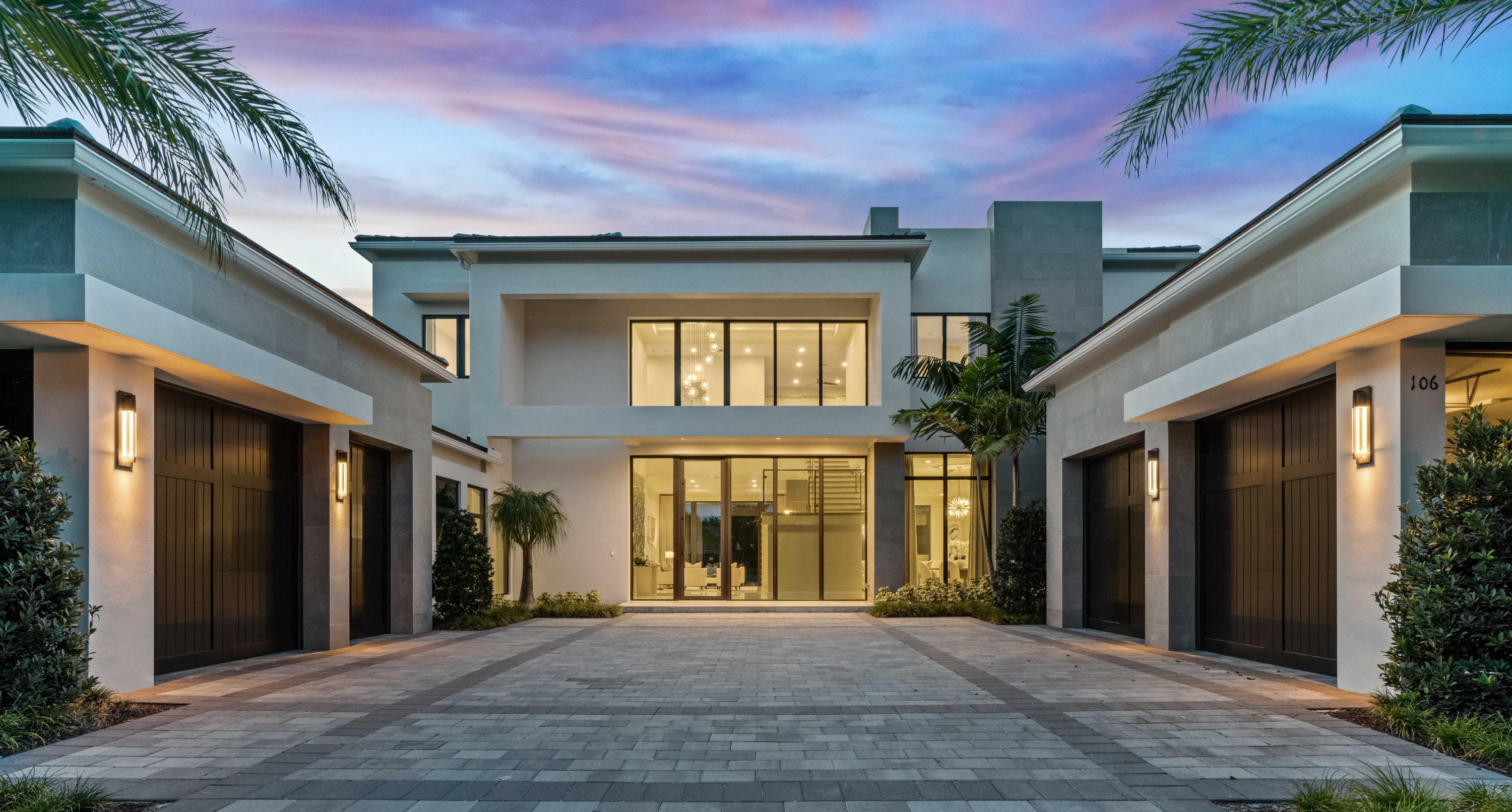
To develop the property we start with initial phone call followed by a meeting where we discuss custom home design, review drawings and floor plans.
Your vision. Our design.
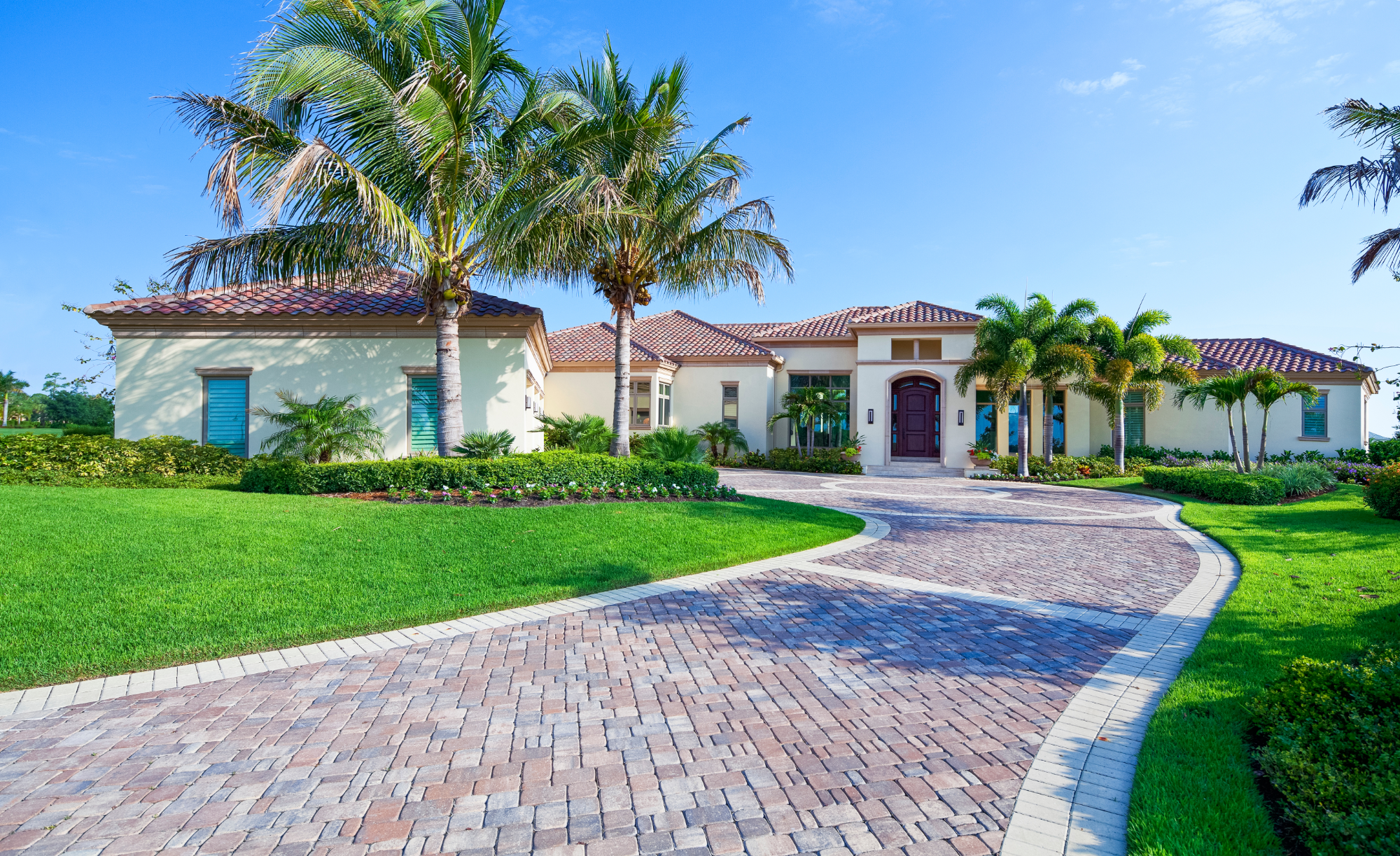
Built to Last
General Construction provides the latest in home building technology and custom capabilities. Solid construction will withstand Florida storms.
Your Dream Home
We work closely with you to design and build the home of your dreams. Our design team will customize one of our models to match your vision and budget.
Interior & Exterior Renovations
SCHEMATIC, DESIGN DEVELOPMENT, CONSTRUCTION
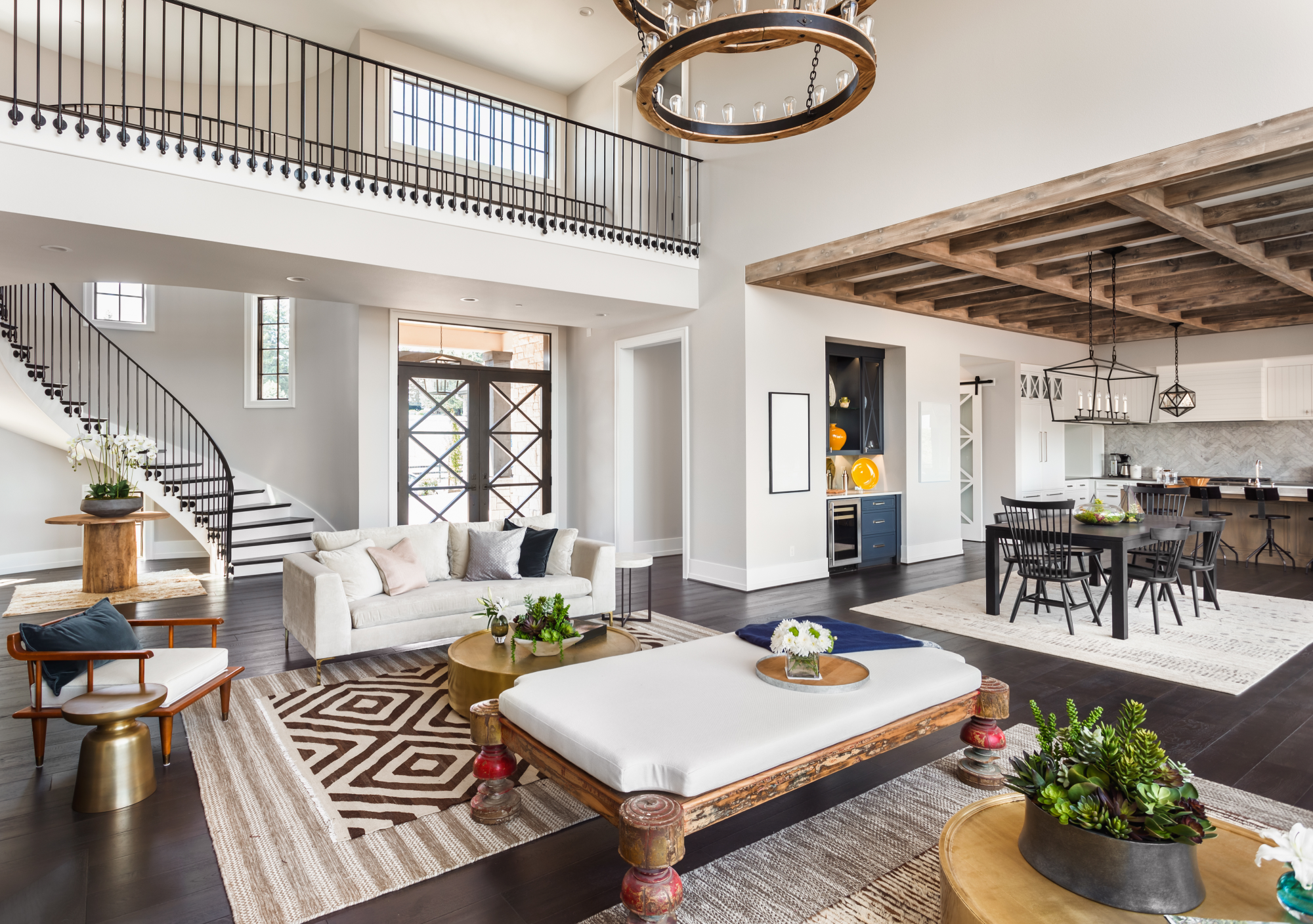
Interior Renovation
Before the completion of the Design Development phase, we’ll review with our clients their Electrical Plans, Ceiling Plans, Finish Plans, and Elevations. We will also select, propose, draw, and render all the furniture and decor that will go in their space to transform their house into a home. Our photorealistic renderings convey what words really can’t. Renderings are powerful in understanding how your space will feel, and how all the items selected will look together.
Our build team is with you each step of the way. Your (future) construction manager will attend major design meetings and update your budget and schedule to reflect any design decisions we make together so that you’re always informed of the impact of decisions made and how to steer your renovation to stay on schedule and on budget. Budget and schedule “check-ins” happen at the end of each Design Phase, leaving us plenty of opportunities to revise decisions made to reflect client preferences.
Exterior Renovation
General Construction of Orlando has been performing exterior renovations for commercial and residential customers for years in Orange County and surrounding areas. From turn-of-the-century renovation to modern architecture, our timeless designs will continue to live on.
Is your home ready for a facelift? Is the exterior of your home showing its age? For the modest cost of a new roof and siding, your home can have a fresh new look, yet there is no need to leave the neighborhood you love. We have relationships with dozens of manufacturers and suppliers, with literally hundreds of choices for roofing and siding, brick, and masonry. Our specialized team does the siding and roof installations too.
